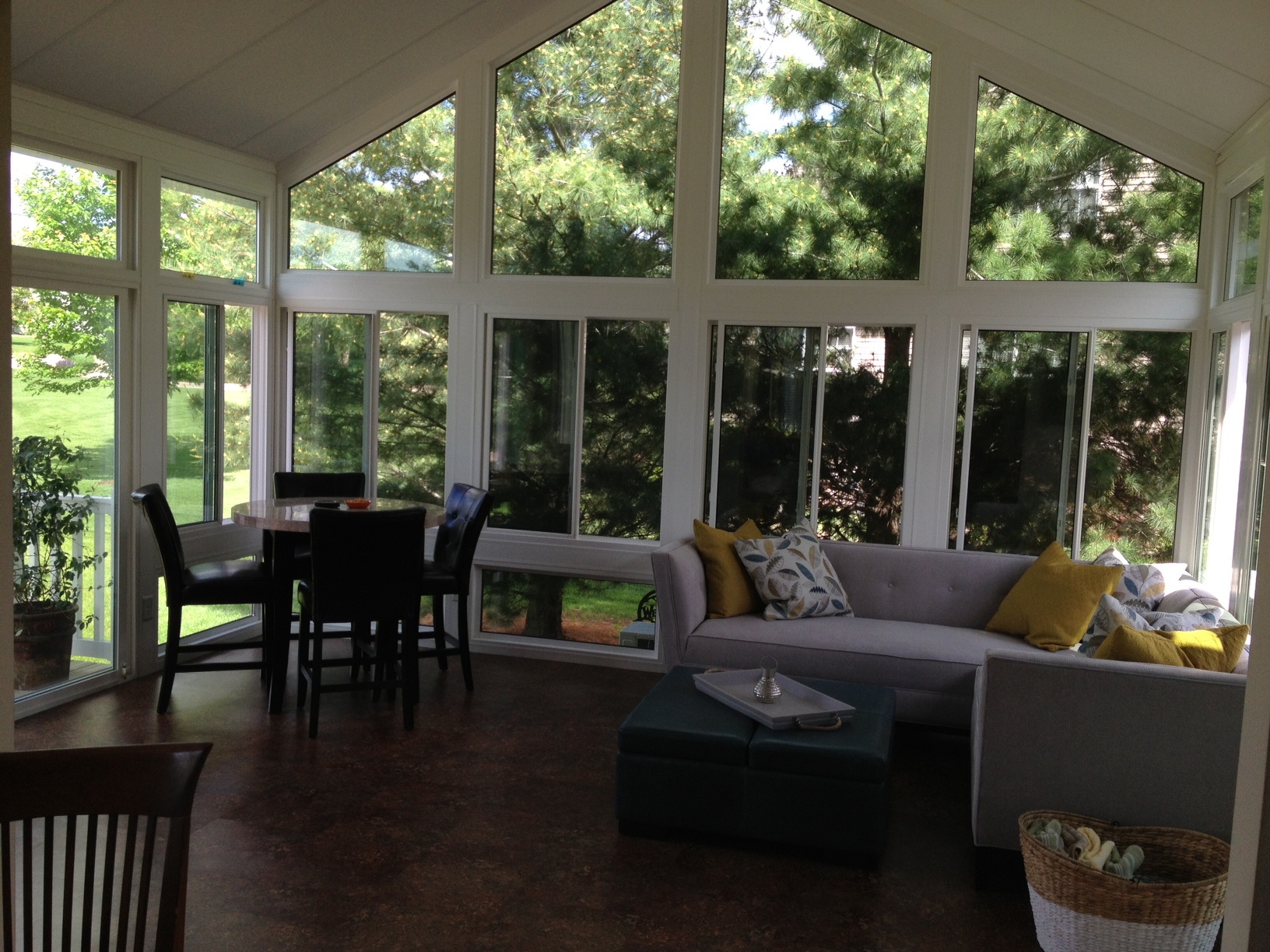An open concept design in a home is a great option for many people but it does have a few drawbacks, including very few degrees of separation. That much togetherness can sometimes have people yearning for the great outdoors, or at least a little bit of space. When the noise level in your great room starts to drive you batty, it may be time for repurposing your deck to provide more casual living space.
If you have an attached deck, the foundations of your indoor/outdoor solution may already be in place. Eastern Iowa homeowners often find their deck areas to be the least utilized space in their home. But it’s possible to reconfigure this space by converting an outdoor deck into a sunroom, adding living space for three to four seasons of the year.
In addition to more usable living space, the benefits of converting your deck to a sunroom include:
- Eliminating yearly deck maintenance, saving both time and money
- Improved home value
- Protection from the elements while retaining that fresh, outdoorsy feeling
Enclosing a deck may mean adding a simple screen room or it can be a total makeover with the addition of an all season porch. Not surprisingly, the costs of enclosing a deck and adding sunrooms will vary greatly.
Planning a Deck Enclosure
First, think about how you plan to use the space and identify your priorities. Do you want some privacy or a quiet place to go read a book? Or a second entertainment center? Are you concerned about security? Will you need the space all year round? All these factors influence the cost of enclosing a deck which is why the cost can range anywhere between $15,000 to $40,000 or more.
These are the main factors that will influence the final cost:
Framing – The decision on how to frame your new space will be influenced by the roofing option you choose. Always consult a professional when making structural changes to your home to ensure you maintain your structural integrity.
Roofing – Roofing could be a simple as a non-insulated roof or as complicated as integrating an insulated roof to match the look and feel of your home’s current design.
Flooring – The advantage of enclosing your current deck is having the flooring structure in place already. When you enclose your deck, you’ll need to decide if you want to leave the floor as the raw deck or if you want to insulate the floor and replace it with another surface such as tile, carpet or wood flooring.
Walls – A lot of choices available here, and again, it all goes back to how you envision using the room. Screens, glass, complete wall systems with windows and doors – there are many options and your final costs will be in large part determined by the wall system you select.
HVAC and Electrical – Adding lighting and electrical will finish the space and improve utilization throughout the year. Be sure to talk to a professional about your intentions for the sunroom during the design stage so you get the most practical and economical solution to your HVAC and electrical needs.
If you are interested in getting serious about adding this additional living space, you have many decisions to make. Stay organized and cover all your bases by downloading our FREE Complete Guide to Sunroom Styles to help you get started.








