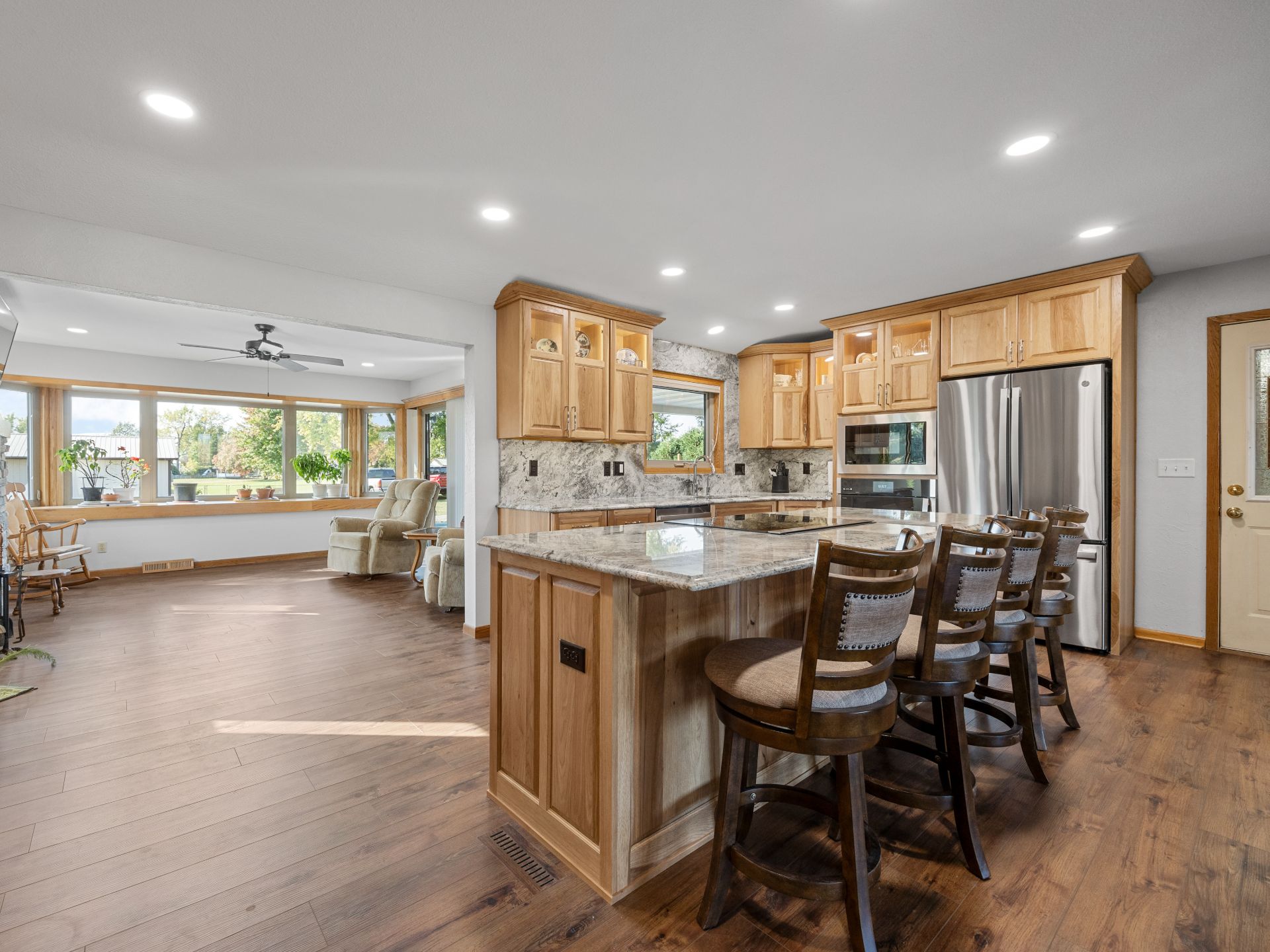It really is possible to have it all when it comes to your kitchen. The key is finding the right experts to work with you to create a warm, functional layout for weekday breakfasts AND a space ready-made for holiday gatherings.
Our remodelers and designers at Hometown Restyling have helped hundreds of customers from Cedar Rapids, Iowa City, Cedar Falls, and surrounding communities infuse their personal style and vision into a kitchen refresh.
But creating this kind of kitchen doesn’t happen by accident. It takes expert designing, local know-how, and intentional planning. That’s where Rachael, our in-house kitchen and bath designer, comes in. Her passion for spaces that balance beauty and function comes to life as she guides each homeowner through a kitchen design journey that’s personal, purposeful, and full of possibilities.

To guide you on your kitchen remodeling journey, Rachael is sharing her knowledge and insights on everything from kitchen floor plans that flow to the latest color and design trends. The goal: to help you take your kitchen to the next level so it’s ready for your holiday hosting goals (and everyday needs).
Kitchen Design Layout for Hosting and Everyday Function
When families across Eastern Iowa come to us for a kitchen remodel, they often ask for one key thing: a layout that supports both daily routines and entertaining large groups.
We often hear:
“It’s great when it’s just the two of us, but when we host, there are so many people in this kitchen and it’s just too crowded.”
To solve this, we reimagine traditional layouts. We open sightlines and adjust floor plans to create flow and flexibility. The goal is to create a space that’s as welcoming for morning coffee as it is for holiday hors d’oeuvres.
The most common solution to the dual-role kitchen is the island. It may have started as a prep surface, but more and more, islands are the master multitaskers of the Eastern Iowa kitchen. They serve as:
- A prep zone for everyday cooking
- Working space for multiple cooks-in-the-kitchen during special events
- A homework hub where kids do schoolwork
- The new “kitchen table” for casual meals
- A buffet or seating area during gatherings
These islands become magnets for activity, and they anchor the heart of the home.
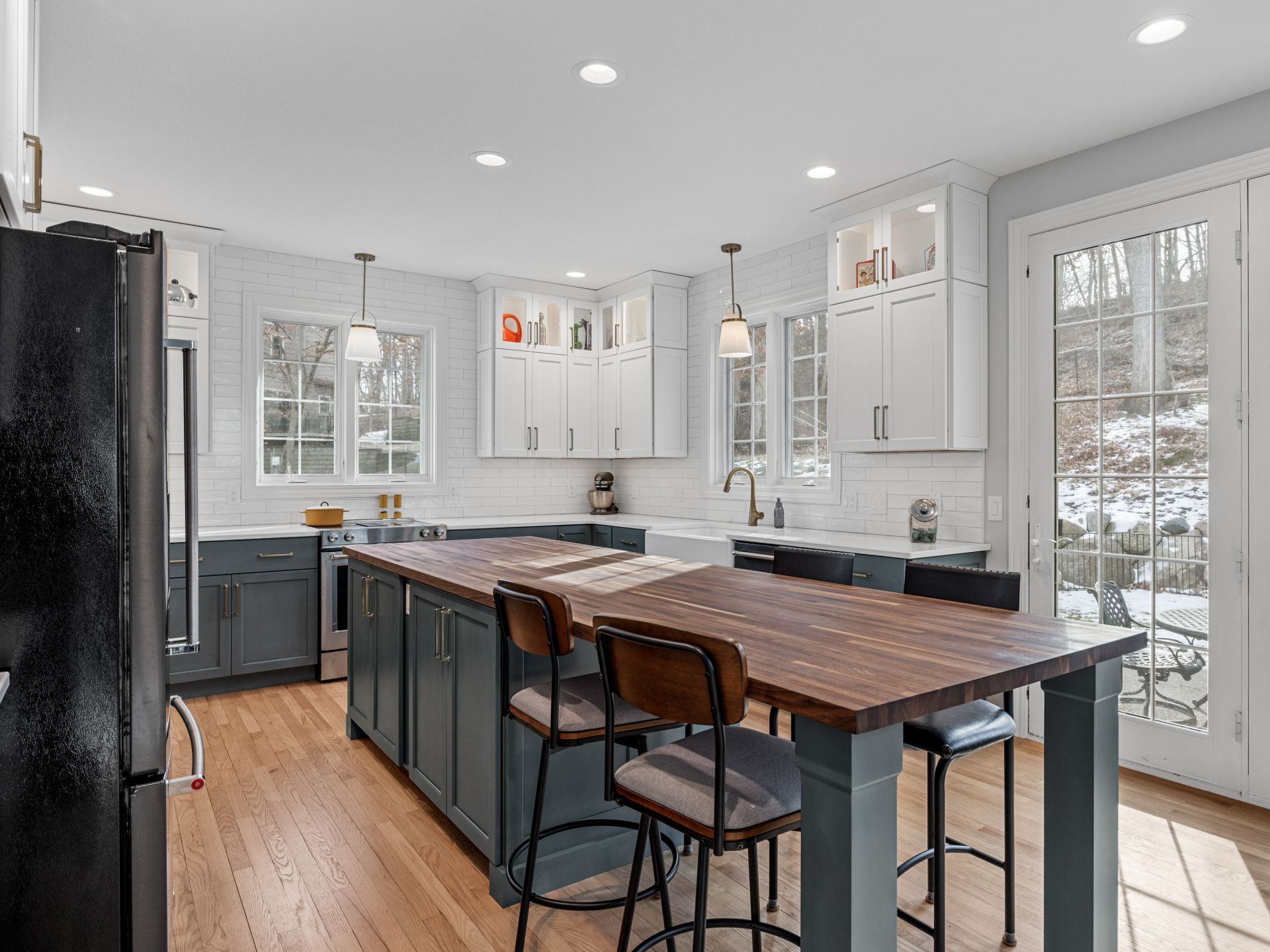
All-Purpose Kitchens: From Weeknights to Holidays
Your kitchen is your daily workspace, and your holiday headquarters. That’s why we always begin the design journey with a conversation about how you live, cook, and entertain. We ask:
- What doesn’t work in your current space?
- Where do bottlenecks occur?
- How do you envision using your kitchen during big meals or get-togethers?
Your answers help us design a kitchen with thoughtful zoning. If needed, we can include a prep station with easy access to serving dishes or ovens placed to support both daily meals and holiday roasts.
Example features for multi-purpose use include:
- Built-in coffee or beverage bars doubling as hot cocoa stations
- Islands with integrated power for dishes that need warming and laptops that need to be charged
- Deep drawers near the range for everyday pans, with a hidden pull-out tray for serving platters
- Smart layout zones that allow multiple cooks to work comfortably together
These design decisions make hosting easier, and they improve the daily use of your kitchen. And as an added bonus, these updates to your kitchen enhance your home value as well.
Smart Kitchen Counter Space-Savers
Clear countertops. Easy access to the kitchen tools I use most. And a place to put away everything. These are the space-saving dreams we hear about every day. But as appliances get larger and kitchen gadgets multiply, finding ways to keep the clutter at bay is essential.
That’s why one of the biggest factors in making an upgraded kitchen work is clever storage. Every homeowner wants clear countertops, but it’s tough when your coffee maker, blender, air fryer, and stand mixer all need a home.
Some of the most satisfying space-savers are:
Deep Drawers for Large Appliances
Instead of struggling with hard-to-reach cabinets, deep drawers near prep zones can hold heavy items like mixers or slow cookers. They’re easy to access and help keep your counters clear.
Pull-Out Spice Racks and Tray Dividers
Organizing your cooking essentials saves time and sanity. Pull-out spice racks built into your cabinetry or tray dividers near the oven give every tool its place.
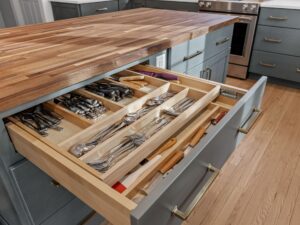
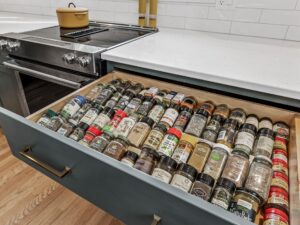
Appliance Garages
Need a quick way to hide that toaster or espresso machine? Appliance garages tuck them out of sight but within easy reach. It’s perfect for those who want a clean, minimalist look.
Hidden Trash and Recycling Bins
Keeping the trash tucked into a cabinet not only looks better, it also improves traffic flow, especially during big gatherings when the kitchen is full.
Open Shelving for Style and Function
Not everything needs to be hidden! Stylish open shelves can display dishes, cookbooks, or decorative accents while keeping essentials within reach.
Pantry Pull-Outs and Drawer Systems
Make the most of your pantry space with shelving that slides, rotates, or custom-fits to your storage needs. Say goodbye to digging through dark corners for that can of soup.
These thoughtful additions streamline your daily kitchen tasks and make hosting more enjoyable.
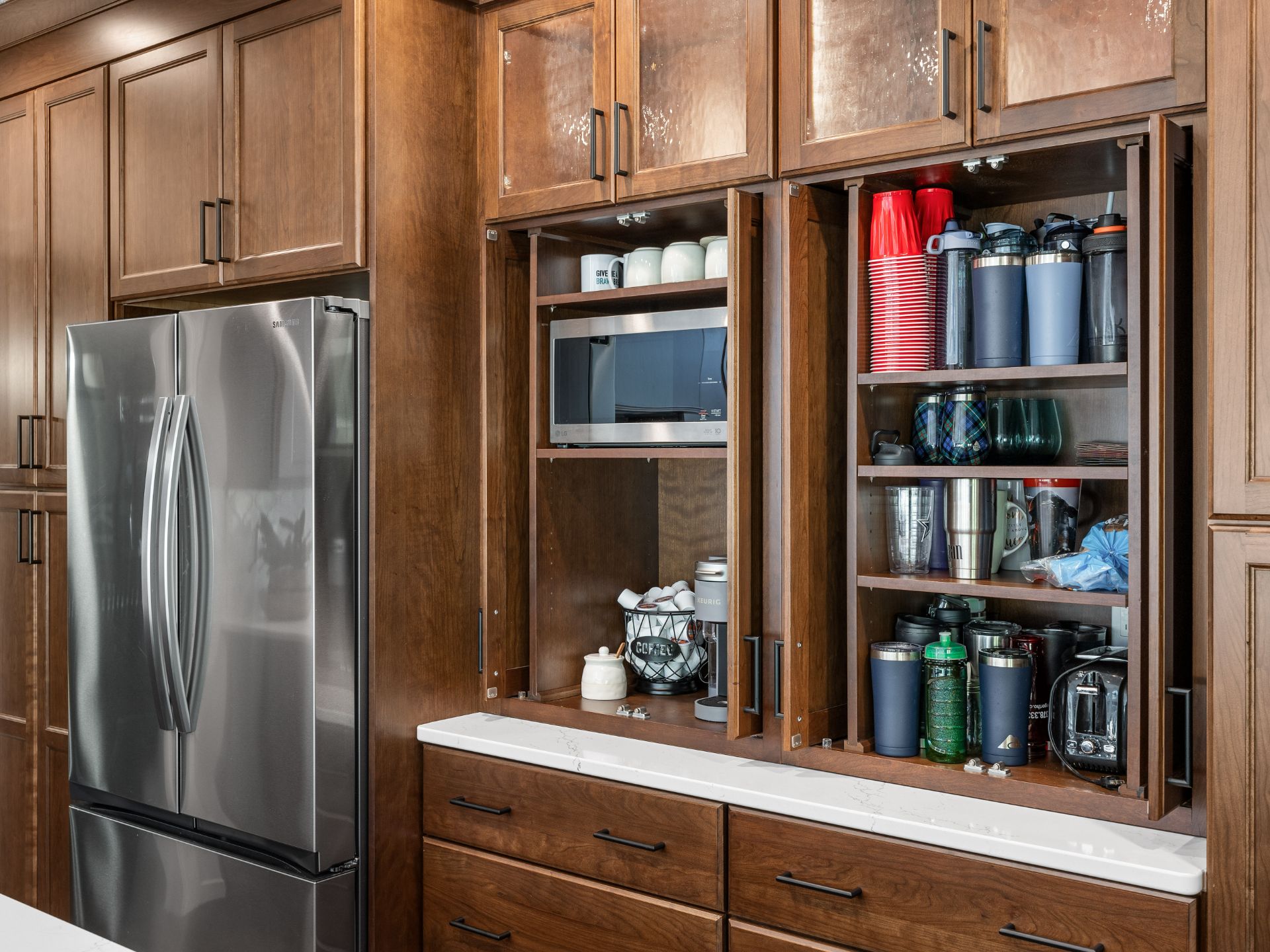
The Latest Kitchen Remodel Trends
While all-white kitchens are still what many Eastern Iowa homeowners have been dreaming of, more and more people are embracing warmer tones and punchy pops of personality. Think:
- Warm wood accents on floors, islands, or cabinetry
- Pops of color like deep blues, soft greens, or terra-cotta orange backsplashes
- Refined simplicity, such as clean countertops with vibrant feature walls or tiles
These touches bring personality but keep a level of classic timelessness, so your kitchen is both personal and resale-friendly.
According to a Qualified Remodeler report, 89% of homeowners say housing affordability wasn’t a factor in their decision to remodel. They’re investing because they believe the remodel itself enhances their quality of life and the home’s functionality.
Additionally, the 2025 Remodeling Impact Report shows that kitchen upgrades rank among the top projects that bring homeowner happiness AND increase buyer demand.
These insights support what we see locally: kitchens designed for everyday joy often translate into increased home value and long-term satisfaction.
Our Kitchen Remodeling Process: What to Expect
So, now that you’re pumped up to remodel your kitchen into your dream space, how will it work? At Hometown Restyling, we know that this is a big step in turning your dreams into reality. We also want to ensure that we dedicate the time, energy, and effort this project deserves. As Rachael puts it:
“You’re excited about the project, and I want to know exactly what’s getting you excited.”
At Hometown Restyling, we walk with you through every step of the process for a personalized, collaborative experience that results in exactly what you’re looking for.
1. In-Home Consultation
We start by visiting your home to learn how you use your kitchen, take measurements, and hear your wish list.
2. Showroom Work Session
Next, you’ll join us in our Hiawatha showroom to see product samples, finishes, and organizational features in person.
“It’s great to have the materials tangibly in your hand because seeing them in person may change your mind. How often do people return things they bought online without seeing them live?” ~Rachael
Local Matters
When you work with a local company like Hometown Restyling, you get live showroom access. You can touch products, test finishes, and make decisions confidently in person.
3. Custom Layout Design
Our designers craft a layout that addresses your pain points and brings your goals to life, from functionality to flow.
4. 3D Renderings to Visualize the Space
See your kitchen come to life with 3D renderings, and work with us to fine-tune the details. We’re committed to making sure your kitchen remodel feels smooth and exciting, not rushed. We’ll never pressure you into quick decisions, but once you’re ready, we’ll deliver on schedule.
“I want the client to have their dream kitchen. And making each decision doesn’t have to happen quickly.” ~Rachael
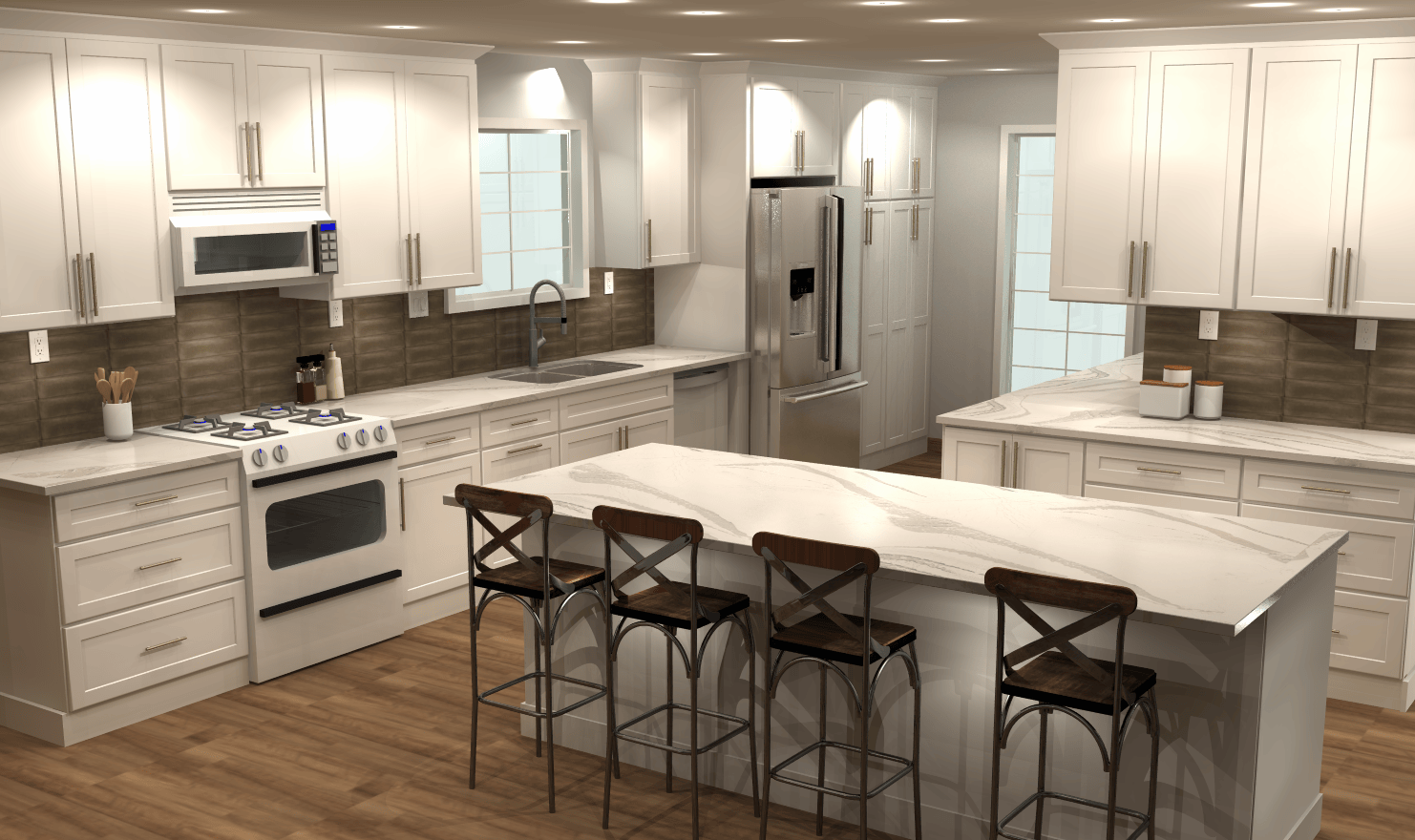
Local Matters:
It’s easy to collaborate on projects like kitchen remodels, even with many iterations of planning, when you’re working with someone local. We’re here when you need us, by phone, in person, or for quick meetings, no long-distance hassle.
5. Plan the Installation
Once your design is finalized, we’ll coordinate the construction timeline. And because we work with our own in-house installers, and local electricians and plumbers, your kitchen remodel stays on track and on time.
Local Matters:
We only work with local subcontractors that we have long relationships with. We know that they value the quality of your home the same way we do.
What Brings Us Joy
The best part about working with our customers is hearing how their kitchen upgrades add a spark to special occasions and put a smile on their faces every day. It’s like unwrapping a new gift every morning.
Plan Now to Host Later This Year
If your goal is to host the holidays in your dream kitchen, now is the time to start planning. Our project timelines are already filling up for the season, and the earlier you begin, the more time you have to make thoughtful choices and get everything just right.
With us at Hometown Restyling (and our amazing designers by your side), you can plan a complete kitchen remodel or a smaller kitchen upgrade with the confidence that you’re getting local, quality craftsmanship and design. We’re paying attention to every detail along the way, even the ones you might not think about (like the ideal location of your under-counter garbage can).
We’ve been serving Eastern Iowa families for decades, and we’d be honored to help with your next home remodeling project. Reach out to us today to schedule your free kitchen design consultation. Let’s build a kitchen that works beautifully every single day.
Or for more kitchen remodeling ideas, check out this article:
8 Kitchen Remodel Upgrade Ideas and 8 Statistics to Know Before You Start a Kitchen Remodel

